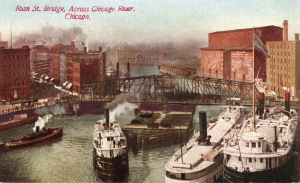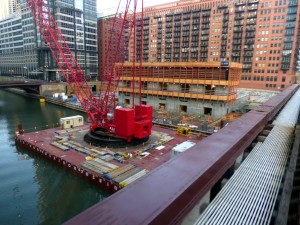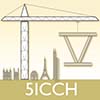Attendees of the 5th International Congress on Construction History may purchase tickets to one of the following eight tours, which will take place on Friday, June 5th. To register for a tour, click the button below. Tour #7 is organized by the Vernacular Architecture Forum as part of their 35th Annual Conference; registration for that tour is available through the VAF site.
If you have any problems registering for any of the tours, please contact Melanie Feerst at [email protected] for assistance.
Tour # 1 - Walk the Loop with Tom Leslie and Ed Gerns
A brisk three hour walking tour of Chicago’s “Loop” (as defined by the elevated CTA lines) with expert commentary from Thomas Leslie, author of Chicago Skyscrapers 1871-1934, and Ed Gerns, terra cotta specialist and principal at Wiss, Janney, Elstner Associates. For more than a century, Chicago’s skyline has included some of the world’s most distinctive and inspiring buildings. Explore terra cotta, a fired ceramic material used since ancient times as architectural ornament. Early uses of terra cotta began in the United States in the late 1840s and included roofing, flooring, and sculptures. Following the Great Chicago Fire of 1871, terra cotta was used as a fireproofing material to protect the newly developed skeleton frame structural system. Shortly hereafter, builders used terra cotta as a substitute for natural stone. Terra cotta was less expensive to manufacturer and lighter than hand carved stone; particularly when a mold could be used to reproduce the same unit type multiple times. This was important since large quantities of identical unit types were required for the new building typology being introduced in the Chicago area-skyscrapers. Tom Leslie narrates the history of the Windy City’s skyscrapers during the key period of reconstruction, between the Great Fire of 1871 and 1934 with the onset of the Great Depression, which brought architectural progress to a standstill. During this time, such iconic landmarks as the Chicago Tribune Tower, the Wrigley Building, the Marshall Field and Company Building, the Chicago Stock Exchange, the Palmolive Building, and many others rose to impressive new heights, thanks to innovations in building methods and materials. Solid, earthbound edifices of iron, brick, terra cotta and stone made way for towers of steel and plate glass, imparting a striking new look to Chicago’s growing urban landscape.
Accessibility: Please give as much advanced notice as possible to Melanie Feerst at [email protected] if you require special accommodation.
Tour # 2 - Frank Lloyd Wright and Oak Park - SOLD OUT
Travel by deluxe motor coach to Oak Park, home of the world’s largest collection of Frank Lloyd Wright-designed buildings. Discover the development of Wright’s style between 1889 and 1909, and trace the evolution of American residential architecture in the Historic District surrounding the Home and Studio. Frank Lloyd Wright used his first home to experiment with design concepts that contain the seeds of his architectural philosophy. In his adjacent studio, Wright and his associates developed a new American architecture – the Prairie style. Join this tour for insights into Wright’s family life and architectural career. Designed and built from 1905 through 1908, Unity Temple is Frank Lloyd Wright’s only surviving public building from his Prairie period. Limited by a modest budget and an urban site, Wright created an innovative design and used unconventional materials to produce one of the most sophisticated accomplishments of his early career.
Thank you to the Chicago Architecture Foundation for providing docents for this tour.
Accessibility: Unity Temple has limited wheelchair accessibility. Please give as much advanced notice as possible to Melanie Feerst at [email protected] if you require special accommodation.
Photography Permit: Visitors who would like to take photographs of the interior of buildings on this tour need to purchase an interior photography permit ($5) on site. To request a permit, please send an email directly to Melanie Feerst at [email protected] and she will notify the Frank Lloyd Wright locations in advance of the tour.
Fermilab is America’s premier national laboratory for particle physics research, where scientists from universities and laboratories around the world collaborate on experiments at the frontiers of discovery in the fields of medicine, nuclear energy and materials science. The Tevatron was the second most powerful particle accelerator in the world before it shut down on Sept. 29, 2011. It accelerated beams of protons and antiprotons to 99.999954 percent of the speed of light around a four-mile circumference. The two beams collided at the centers of two 5,000-ton detectors positioned around the beam pipe at two different locations. The collisions reproduced conditions in the early universe and probed the structure of matter at a very small scale. Wilson Hall (Administration building) was inspired by St. Pierre’s Cathedral in Beauvais, France, and several buildings and sculptures on campus represent various mathematical constructs as part of their structure, such as a pumping stations based on the Archimedean Spiral. One can also find structural examples of the DNA double-helix, a geodesic sphere, and a 32 ft tall hyperbolic obelisk designed by Fermilabs first director in the reflecting pond.
Accessibility: Please give as much advanced notice as possible to Melanie Feerst at [email protected] if you require special accommodation.
Tour # 4 - Mies, IIT and the Farnsworth House - SOLD OUT
Travel by deluxe motor coach to the Illinois Institute of Technology, home of the largest group of buildings designed by Ludwig Mies van der Rohe. This tour traces the evolution of the campus with emphasis on 1938-1958, when Mies was the head of the School of Architecture. Also visit the McCormick Tribune Campus Center (designed by Pritzker Prize willing Dutch architect Rem Koolhaas) and the Helmut Jahn designed State Street Village residence hall. Enjoy lunch in a small cafe in Plano Illinois, a rural site 62 miles southwest of Chicago before ending with a private tour of the Farnsworth House. Occasionally plagued by severe flooding, the house is subject of an intensive flood mitigation study and various landscape / engineering proposals to avoid further damage.
Accessibility: The Farnsworth House staff will do their best to meet the needs of visitors with accessibility needs. Please give as much advanced notice as possible to Melanie Feerst at [email protected] if you require special accommodation. Golf carts are available to transport visitors who are unable to walk the one-half mile from the Visitor Center to the Farnsworth House. There are eight steps up from the house to the entry level of the house however there is no lift available.
Thank you to the Chicago Architecture Foundation for providing docents for this tour.
Photography Permit: Visitors who would like to take photographs on the interior of the Farnsworth House will need to purchase an interior photography permit ($10) and sign a copy of the photography policy. To request a permit, please send an email directly to Melanie Feerst at [email protected] and she will notify the Farnsworth House in advance of the tour ($10 collected on site). No tripods are permitted on site.
Tour # 5 - Chicago River Bridges with Patrick T. McBriarty - SOLD OUT
 Hear the untold history and development of Chicago’s iconic bridges, from the first wood footbridge built by a tavern owner in 1832 to the fantastic marvels of steel, concrete, and machinery of today. It is the story of Chicago as seen through its bridges, for it has been the bridges that proved critical in connecting and reconnecting the people, industry, and neighborhoods of a city that is constantly remaking itself. Author Patrick T. McBriarty gives a personal tour that shows how generations of Chicagoans built (and rebuilt) the thriving city trisected by the Chicago River and linked by its many crossings. Throughout, McBriarty delivers new research into the bridges’ architectural designs, engineering innovations, and their impact on Chicagoans’ daily lives. Describing the structure and mechanics of various kinds of moveable bridges (including vertical-lift, Scherer rolling lift, and Strauss heel trunnion mechanisms) in a manner that is accessible and still satisfying to the bridge aficionado, Patrick explains how the dominance of the “Chicago-style” bascule drawbridge influenced the style and mechanics of bridges worldwide.
Hear the untold history and development of Chicago’s iconic bridges, from the first wood footbridge built by a tavern owner in 1832 to the fantastic marvels of steel, concrete, and machinery of today. It is the story of Chicago as seen through its bridges, for it has been the bridges that proved critical in connecting and reconnecting the people, industry, and neighborhoods of a city that is constantly remaking itself. Author Patrick T. McBriarty gives a personal tour that shows how generations of Chicagoans built (and rebuilt) the thriving city trisected by the Chicago River and linked by its many crossings. Throughout, McBriarty delivers new research into the bridges’ architectural designs, engineering innovations, and their impact on Chicagoans’ daily lives. Describing the structure and mechanics of various kinds of moveable bridges (including vertical-lift, Scherer rolling lift, and Strauss heel trunnion mechanisms) in a manner that is accessible and still satisfying to the bridge aficionado, Patrick explains how the dominance of the “Chicago-style” bascule drawbridge influenced the style and mechanics of bridges worldwide.
Accessibility: Bridgehouse Museum is wheelchair accessible on the first floor and gear room. Computer stations with comparable exhibits are available for visitors who are unable to climb the staircase. An ADA compliant ramp to access the Riverwalk is located two blocks west, at Wacker Drive and State Street. It is important to note that the ramp nearest the museum, from Wabash Avenue and Wacker Drive to the Riverwalk, is quite steep and not ADA compliant. Please give as much advanced notice as possible to Melanie Feerst at [email protected] if you require special accommodation.
 Tour # 6 - 150 N Riverside - Construction Site Tour
Tour # 6 - 150 N Riverside - Construction Site Tour
A new 55-story office building is under construction alongside the Chicago River, which is being built by Clark Construction, one of America’s largest general contractors. Transforming Chicago’s riverfront, 150 North Riverside is situated on a two-acre site along the western bank of the River. It features 1.2 million square feet of Class-A office space, yet due to its unique superstructure design, will only encompass 25% of the lot. By early June the tower will be rising out of its substructure which is of particular interest.
Building in downtown Chicago has always been a challenge as the soil is predominantly silty clay with high water levels. The structural and geo-technical responses to this have included many innovative foundation solutions over the years, which have permitted the erection of many tall buildings.
On this tour you will be introduced to the latest approaches now in use involving a complex foundation system with micro-piles and deep caissons drilled to bedrock, extensive dewatering for a site alongside the river and complicated structural and logistical challenges to build over seven active rail lines below the site.
Accessibility: Please give as much advanced notice as possible to Melanie Feerst at [email protected] if you require special accommodation.
Tour # 7 - Exploring Industrial Chicago: the Calumet Region
Register through the Vernacular Architecture Forum’s 35th Annual Conference website
A landscape of blast furnaces and brownfields, mills and marshes, rail-lines and river channels, bascule bridges and beaches, Southeast Chicago’s Calumet region is a study of industrial and ecological evolution. From Pullman through Hegwisch and East Chicago to Whiting, Marktown, and Gary, VAF will experience the sights, sounds and smells of industrialization. The industrial sites dwarf the architectural landscape created for the workers of the steel mills, stockyards, and railroads, and damage the region’s ecology in similar proportions. Segregated practices and diminished economies in the latter part of the 20th century depressed some neighborhoods, particularly in Gary, while others survived. The return of the herons to Calumet represents the region’s fledgling environmental recovery, and this tour melds the complexities of urbanization through the smoldering landscape southeast of the city. This tour ends at the Gary Bathing Beach Aquatorium, also known as the Miller Bathhouse, where dinner will be served.
Tour leaders: Tamsen Anderson, University of New Mexico; Jane Baxter, DePaul University; Mark Bouman, Field Museum of Natural History; Bill Latoza, BauerLatoza Architects
Tour # 8 - Restoring Chicago’s Terra Cotta Skyscrapers with Rachel Will and Mark Kuberski - JUST ADDED!
Terra cotta has been used as a building material for thousands of years, yet its use as a cladding material generally coincided with the development of the skeleton frame structural system and the skyscraper. Installation methods for architectural terra cotta evolved along with innovation in the construction industry. Terra cotta was first used as a masonry component integrated into load-bearing walls, where open terra cotta units were keyed into brick masonry, fitting brick and mortar tightly between the structural walls and webs to secure each unit with a minimal use of (metal) fasteners or ties. As construction methods changed and terra cotta was used more as a cladding material, the installation detailing for terra cotta would change as well. The early practice of filling units with brick and mortar shifted to rely heavily on ferrous fasteners or attachments to secure terra cotta cladding to the larger steel frame superstructure. This tour will focus on ongoing or recently completed facade restorations of a representative terra cotta clad Chicago area skyscrapers, including the examples such as the Marquette Building (1895), the Steuben Club (1929), the Railway Exchange building (1905) and the New York Life Insurance building (1893). Participants will have an opportunity to gain an understanding of how terra cotta cladding, an important aspect of the early Chicago skyscrapers, was originally detailed and different repair methodologies for restoring these significant building facades.
Accessibility: Please give as much advanced notice as possible to Melanie Feerst at [email protected] if you require special accommodation.
